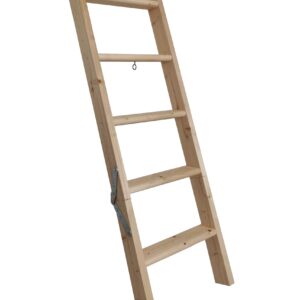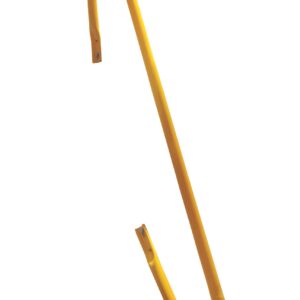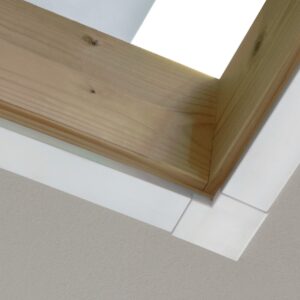
Complete
- Insulated attic staircase with solid wood lining box
- 27 mm thick wooden steps allow comfortable and safe ascent
- Discrete appearance thanks to white cover on both sides
- Completely pre-assembled and therefore very easy to install
- U-value: 1.1 W/m2K
- Three different sizes for the following ceiling openings: 120×54, 120×60 and 120×70 cm
- Maximum room height: 2800 mm
360,00 € incl. Tax excl. Shipping Costs*
Description
With the attic staircase Complete, Minka relies entirely on the qualities of wood as a building material. The stairs and the hatch box are made of solid spruce wood. The steps are 27 mm thick and can withstand a load of up to 150 kg. Thanks to the jointless all-round seal and the insulation cover with a thickness of 33 mm, the Complete loft ladder achieves a U-value of 1.1 W/m2K.
Flexible design.
There is a choice of three different sizes for the Complete. It is suitable for ceiling openings with the dimensions 120×54, 120×60 or 120×70 cm. As the staircase is delivered completely pre-assembled, installation in the ceiling is very easy, even for amateur craftsmen. Once installed, you can climb a floor with a height of up to 280 cm via the Complete. But a lower room is no problem either, as the staircase can be easily shortened by sawing it off.
Sustainable use.
The Complete is delivered with plastic stair shoes. These protect both the ladder legs and the floor from wear and scratches. For even safer stair climbing, this wooden staircase also has a safety handrail made of powder-coated steel. Only for the size of 120×54 cm this is not possible due to the small width.
Technical data
Downloads
Matching products
-

Extension For Wooden Stairs
82,00 € incl. Tax excl. Shipping Costs*incl. VAT
plus Shipping Costs
Delivery time: 5-10 working days
Add to cart -

Safety handrail
28,00 € incl. Tax excl. Shipping Costs*incl. VAT
plus Shipping Costs
Delivery time: 5-10 working days
Add to cart -

Minka Fix 27 mm
47,00 € incl. Tax excl. Shipping Costs*incl. VAT
plus Shipping Costs
Delivery time: 5-10 working days
Add to cart

Reviews
There are no reviews yet.