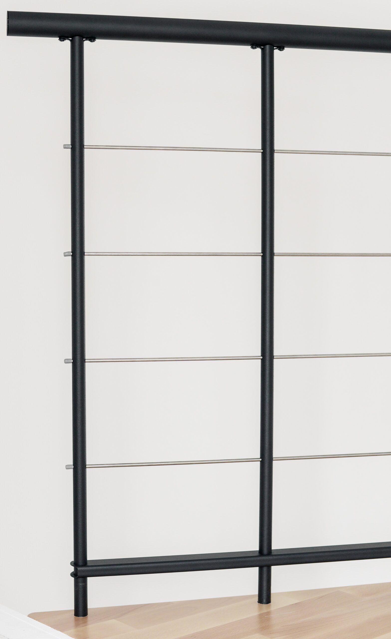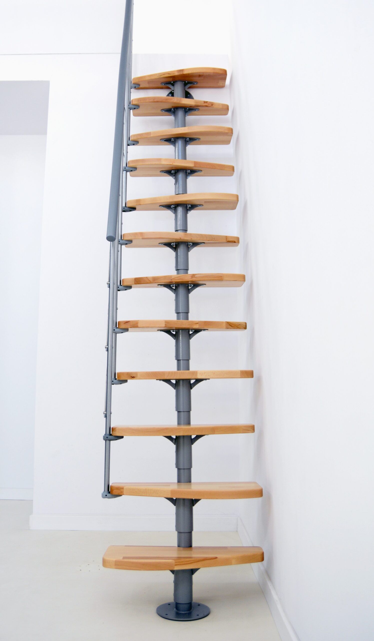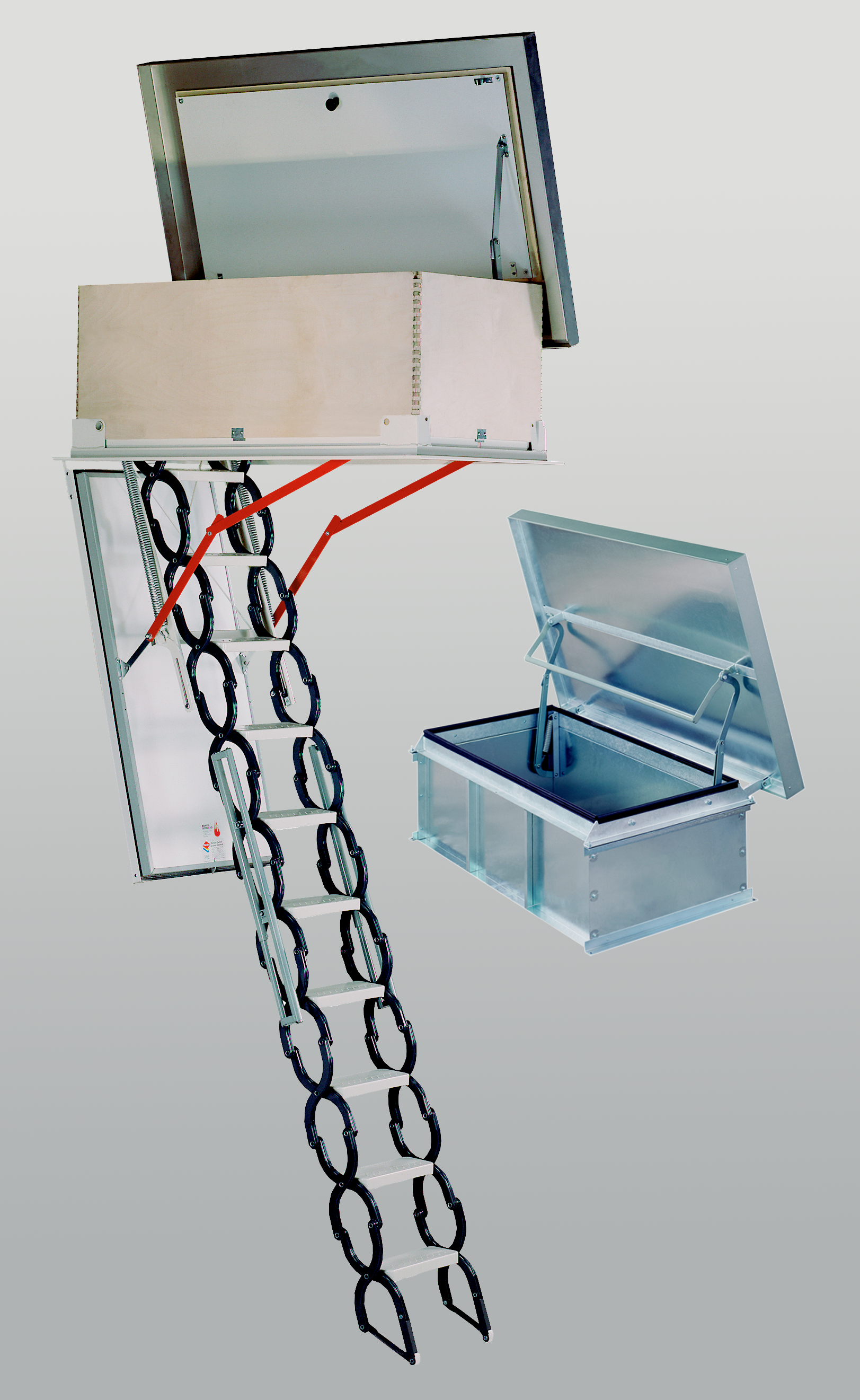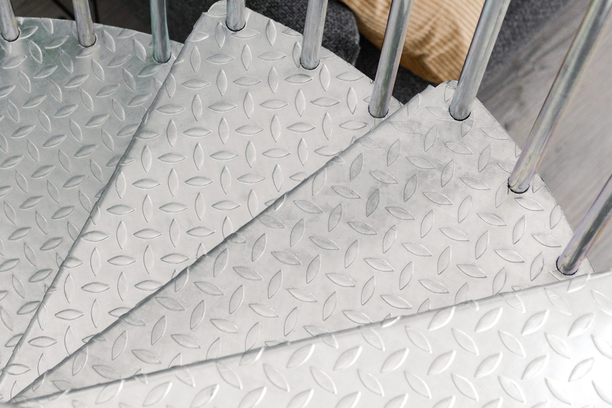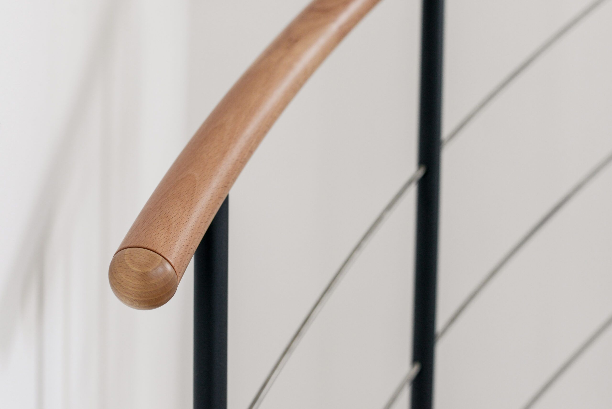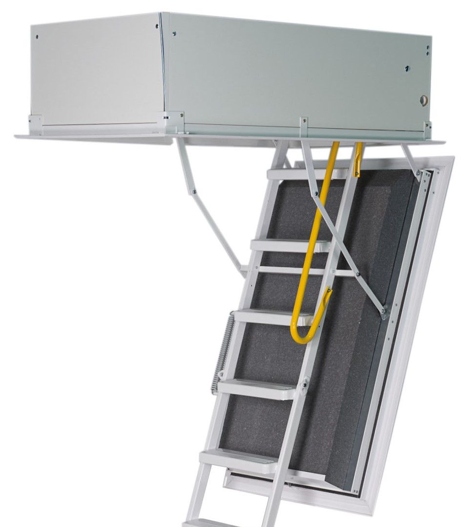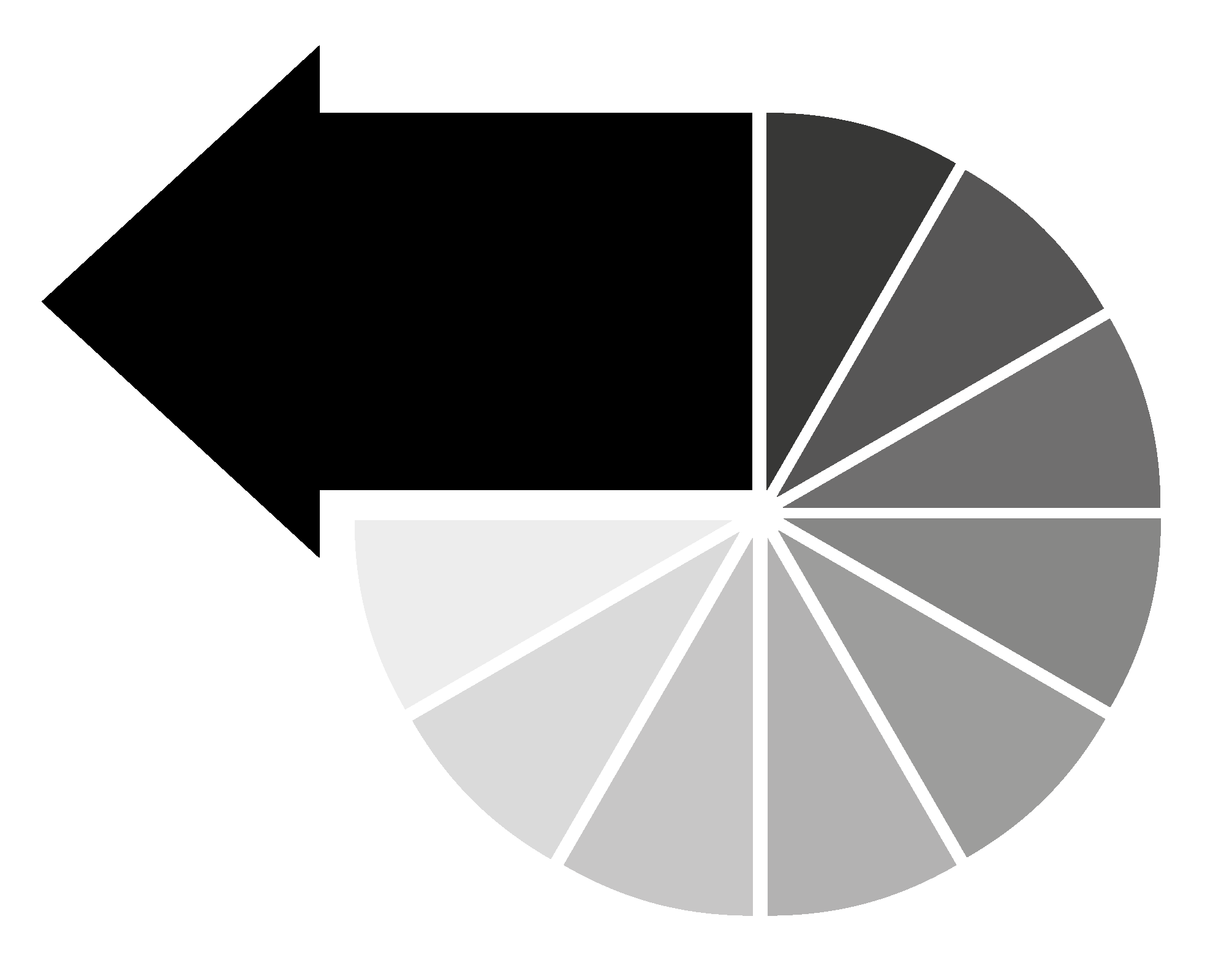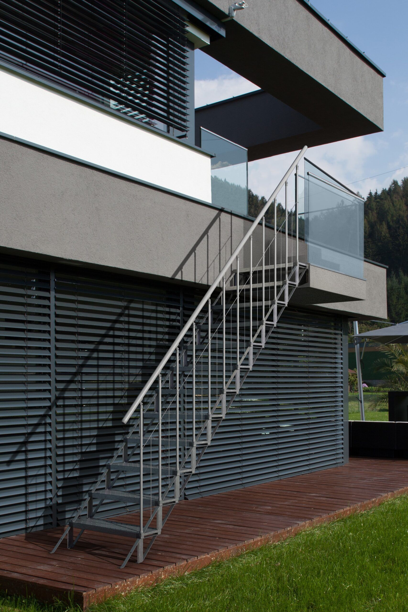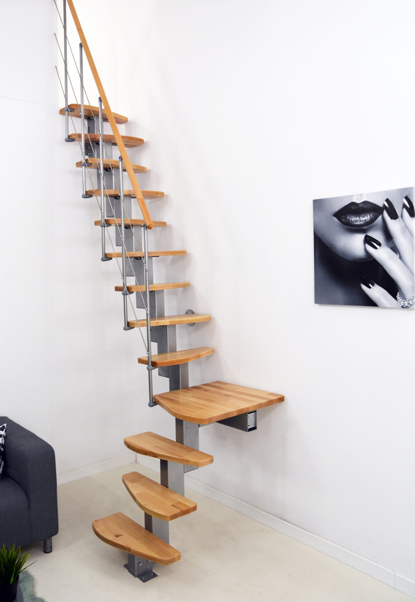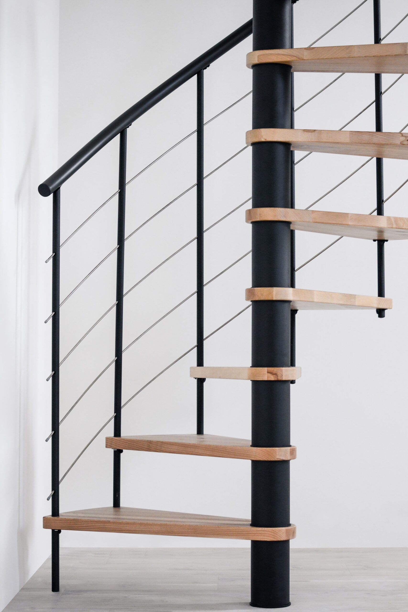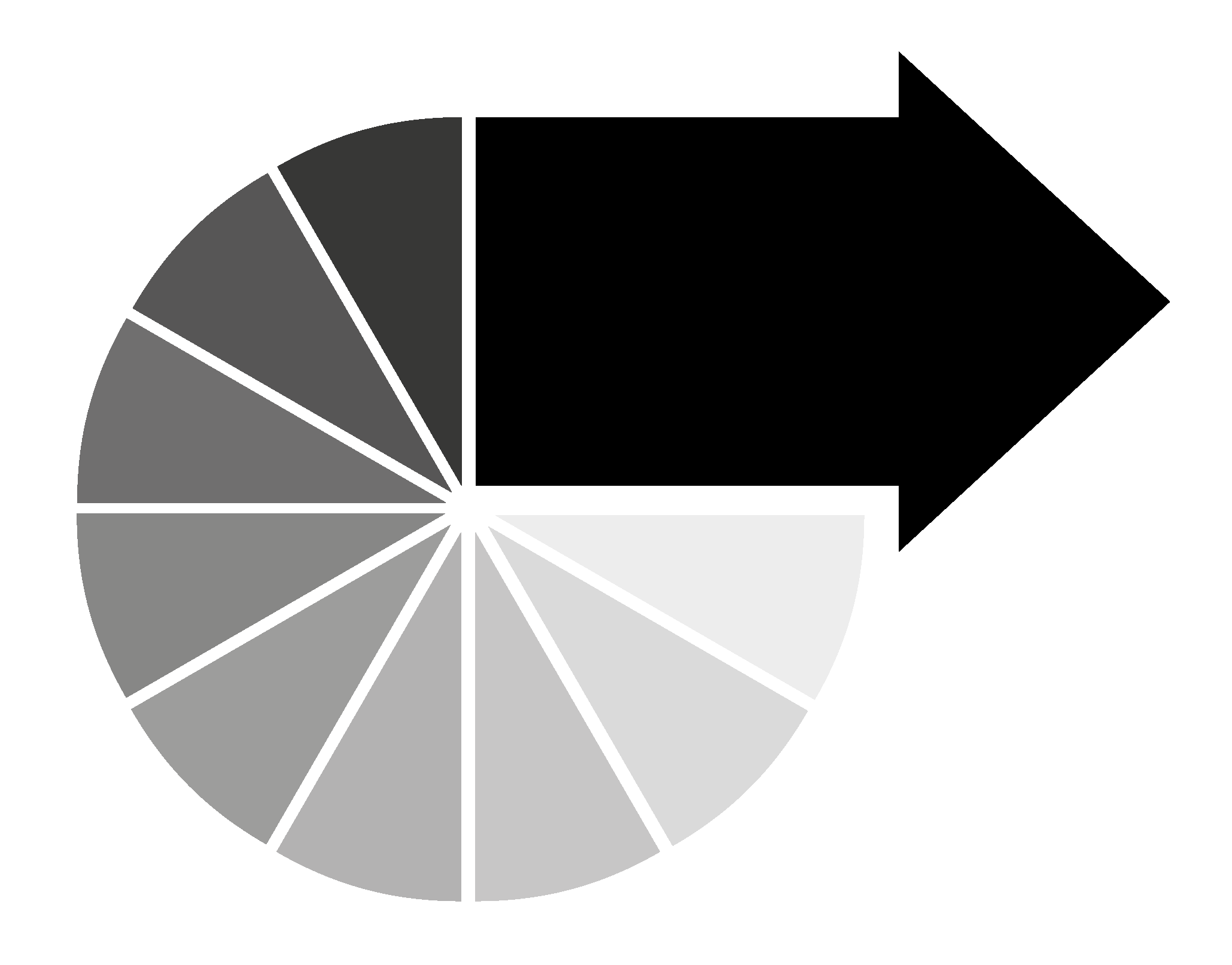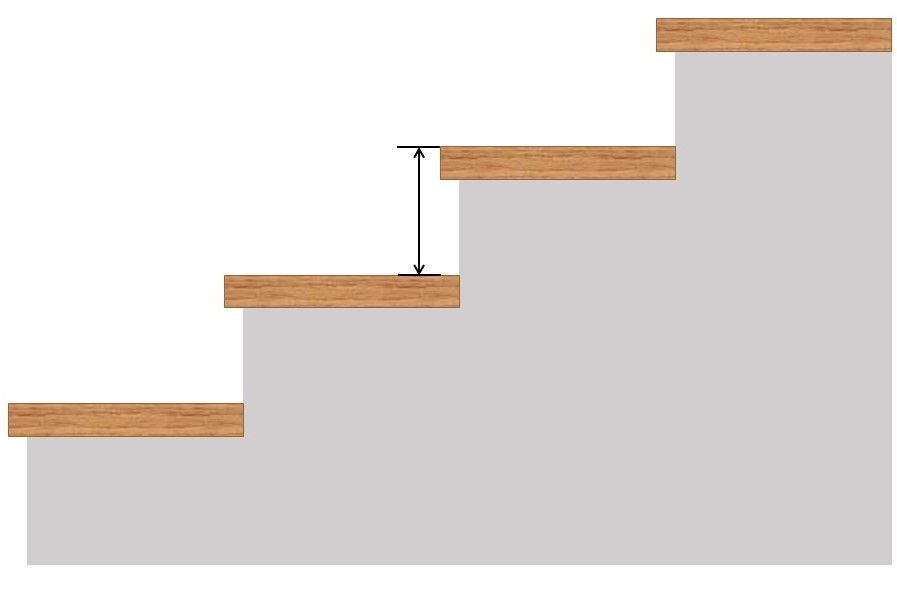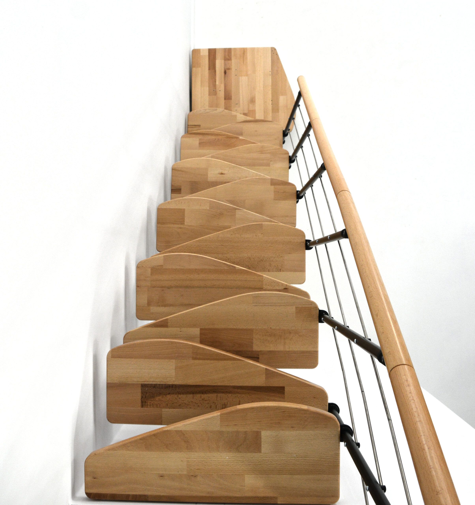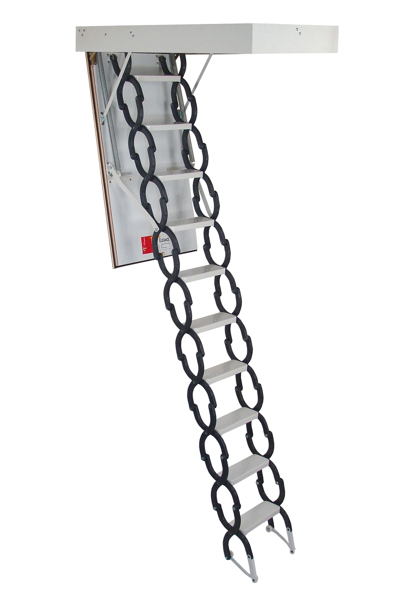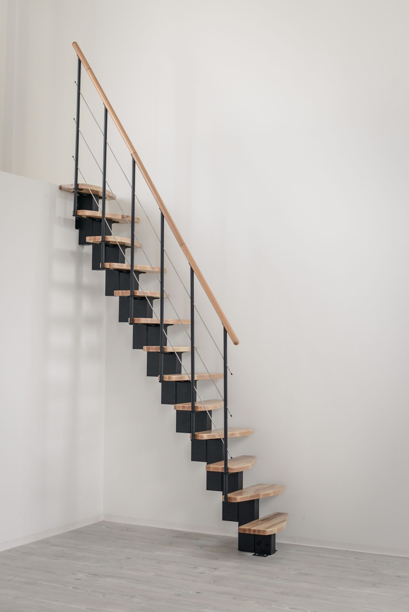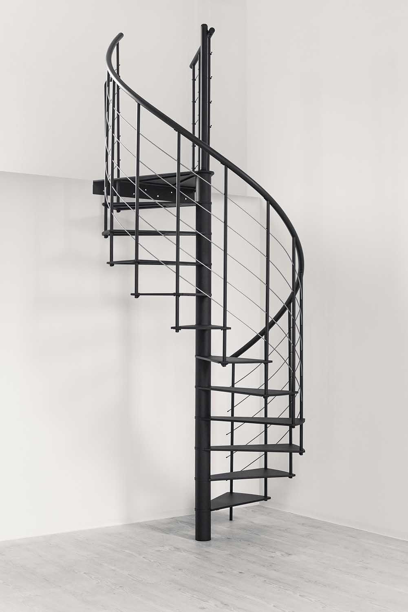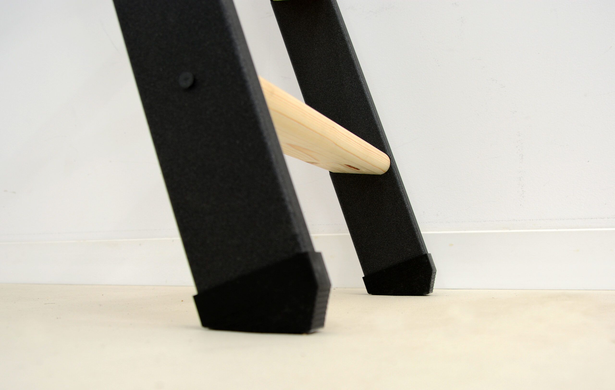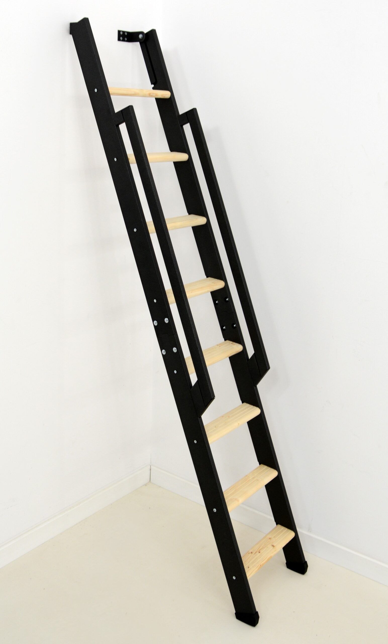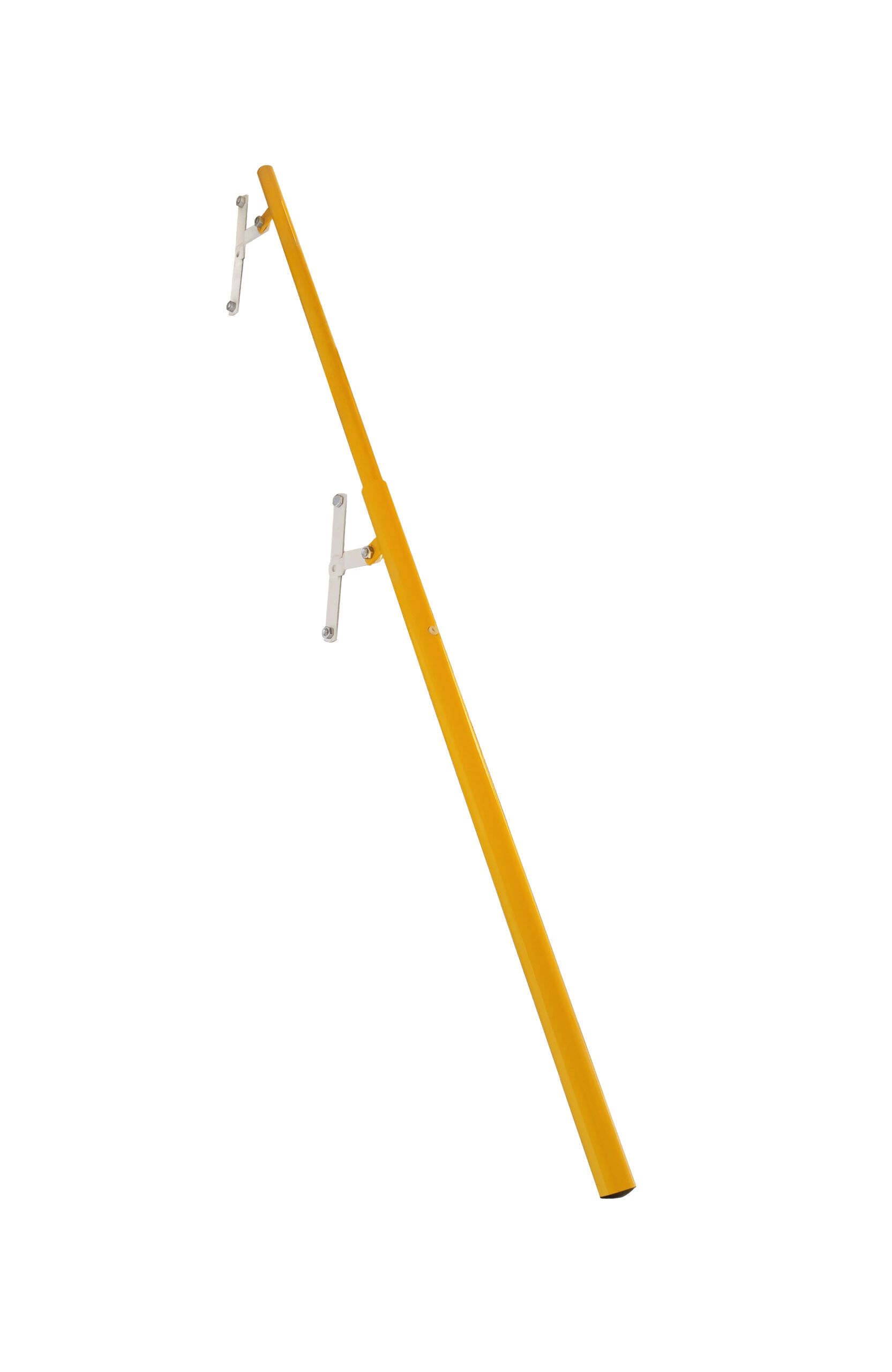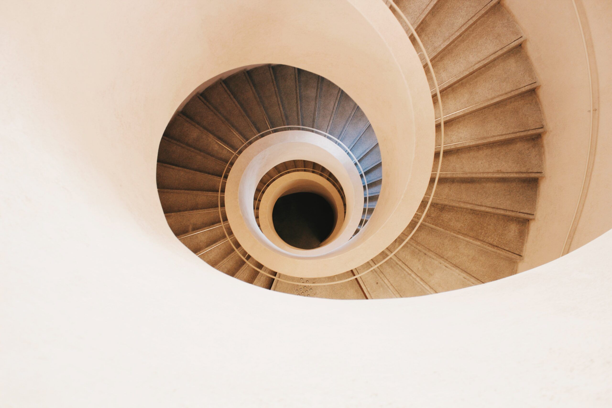
Stair dictionary
Attic staircase
Attic staircases are stairs that lead to unoccupied attics or storage rooms. They are usually fixed in the ceiling and only folded out or extended when needed. Attic stairs can be made of wood or metal. A special form of metal attic stairs are so-called scissor stairs, which are pulled out like an accordion.
Central stringer staircase
A central stringer staircase is a special type of space-saving staircase in which the steps are mounted on support elements along the centre line of the staircase. The support elements are made of metal and are adjustable in height, which means that central stringer stairs are considered very flexible and space-saving. Central stringer staircases are sometimes also called mono-stringer staircases.
Clear room height
The term clear room height refers to the distance from the upper edge of the floor to the lower edge of the ceiling. The clear room height is particularly relevant when purchasing attic stairs.
Fire-retardant EI30/EI60
According to ÖNORM, the fire-retardant effect of materials is divided into several classes. EI230 and EI260 also belong to these fire resistance classes. The number in the designation indicates the minimum time the material can withstand a fire. For example, if a loft ladder is labelled EI260, it means that the staircase will prevent a one-sided fire from spreading further for at least 60 minutes. Fire-retardant attic stairs therefore save valuable time during rescue from a possible fire.
Flat roof exit / flat roof stairs
In order to be able to climb onto flat roofs, for example for repair work or similar, a retractable flat roof staircase is recommended. In terms of function, flat roof stairs can be compared to attic stairs. However, they have special metal exits that are suitable for outdoor use and insulate particularly well.
Fold-out space
The ladders of many attic staircases consist of several parts that are connected to each other via hinges. To be able to use the stairs, the ladder must be folded out. This requires a certain amount of space at the front, which should be taken into account when planning an attic staircase. This additional space required is also known as fold-out space.
Hatch box
Professionals refer to the rectangular frame of loft ladders, which is installed in the ceiling and in which the staircase remains when folded in, as a hatch box. The length and width of the hatch box must match the dimensions of the ceiling opening. In addition, when buying an attic staircase, you should choose the height of the hatch box according to the measured ceiling thickness. Hatch boxes can be made of wood or MDF. For many hatch boxes, Minka also offers a matching top cover that increases thermal insulation.
Height extension
Height extensions are available as an optional extra for most of our space-saving staircases and spiral staircases. You need a height extension if you need to reach a room height that is higher than the standard dimension. When you order a height extension, you get an extra step as well as the extra material for the extended railing.
Please note that you may not install more than a maximum of two height extension elements per staircase. Stability and safety when climbing stairs can no longer be guaranteed if more than two additional steps are installed.
Landing
Landing is the distance that a staircase needs from the rearmost point to the foremost point. The landing is therefore a measure of how much space a staircase requires. However, it should be remembered that space is also required in front of the first step in order to be able to climb the stairs comfortably.
Left-turning
With a left-turning spiral staircase, you go up the steps in an anti-clockwise direction. With this variant, the centre pillar is on your left hand when going up and the banister is on your right hand.
All Minka spiral staircases can be installed in both left- and right-turning versions.
Non-essential staircase
All staircases by Minka belong to the category “non-essential staircase”. Such stairs are often used to reach an attic or to have a second access to a floor or gallery.
ÖNORM
Austrian norms are known by the abbreviated designation ÖNORM. They describe certain standards that are to be complied with in various fields – such as construction. The norms developed by Austrian Standards are often also recognised throughout Europe, which can be seen from the combination of letters EN (e. g. ÖNORM EN 1363).
Outdoor staircase
All stairs marked with the term outdoor staircase are suitable for outdoor use. The metal parts of these stairs are galvanised and therefore extremely resistant to environmental influences of all kinds. They do not rust even in wind and weather. It is important to choose a suitable foundation for outdoor stairs. However, Minka outdoor staircases can of course also be used indoors.
Platform
Minka spiral staircases are supplied with a triangula platform as standard. This is mounted on the same level as the floor of the upper storey. This allows you to exit comfortably on the upper floor.
Our space-saving staircases do usually not have a platform. Only the Quatro Turn quarter-spiral staircase is supplied with a platform, which is necessary for the 90-degree turn.
Powder coating
Powder Coating
Powder coating is a process that is primarily used to refine the surface of metals. At our location in St. Lorenzen in the Mürztal, we coat, for example, gates, fences, window and door frames, window sills, railings, grilles, pipes, sheets, structures and various small parts. Powder coating is also suitable for many other products made of aluminum, cast aluminum, bright steel, galvanized steel and stainless steel (NiRoSta). Thanks to our almost 50 years of experience in the field of powder coating, over a hundred business customers already trust in Minka. To date, we have particularly supported companies in the metal, steel, fence, door, window, facade and winter garden construction sectors, as well as metalworking companies and glaziers.
How does powder coating work?
Powder coating basically consists of three consecutive work steps, most of which are automated at Minka:
1. Pre-treat
1. Pre-treat
In order to optimally prepare the material for powder coating, a so-called pretreatment first takes place. Using certain chemical and mechanical processes, the workpiece is freed from any dirt. In addition to cleaning, pretreatment is also necessary to increase the material’s corrosion protection. This ensures a long service life for the coated parts and the paint sticks better.
2. Applying the lacquer powder
2. Applying the lacquer powder
After pretreatment, the actual powder coating process begins. The paint powder is applied to the surface of the workpiece using special powder spray guns. The paint particles in the powder cloud are electrically charged and settle on the material. This creates an even layer of paint on the surface.
3. Burning and drying
3. Burning and drying
After applying the powder, the workpiece is placed in a so-called curing oven. There the material is heated to temperatures between 120 and 240 degrees for up to 30 minutes. This creates a resistant, long-lasting lacquer layer. In technical language, this last step is also known as networking.
How does powder coating work?
Powder coating basically consists of three consecutive work steps, most of which are automated at Minka:
- Wide range of colors and wood decor coating
- Different levels of gloss (matt to glossy) and surface structures (fine to coarse structure)
- High resistance and excellent corrosion protection
- Efficient and high quality processing
- Resource-saving and environmentally friendly process
- Own, free and fast fleet
Thanks to our many years of experience, our flexible production and our high customer orientation, we are a reliable all-round partner in the field of powder coating. For those who need things to happen particularly quickly, we also offer express coatings!
Interest?
Are you interested in Minka powder coating or do you have further questions on this topic? Our coating team is at your disposal and looks forward to your inquiry:
-
 Uschi Sterlinger
Uschi SterlingerPreparation for work on coating
+43 3864 2238-21
uschi.sterlinger@minka.at -
 Gerhard Myslik
Gerhard MyslikPreparation for work on coating
+43 3864 2238-19
gerhard.myslik@minka.at
Railing
The railing or banister is one of the most important components of system staircases, as it enables safe ascent and descent. There are three different types of banisters for Minka’s spiral and space-saving staircases: The bar railing consists only of vertical bars and a handrail. The lower girder railing has horizontal bars – so-called lower girders – in addition to the vertical bars. The step railing, on the other hand, consists of L-shaped metal rods that are attached to each other.
Railing bar
The term railing bar or railing rod refers to all vertical bars of stair railings. Horizontal rods on some staircases, on the other hand, are referred to as bottom chords, lower girders or bottom rails.
Right-turning
A right-turning spiral staircase is climbed from the bottom to the top at a clockwise direction. When you climb the stairs, the centre spindle is on your right and you can hold on to the banister with your left hand.
All Minka spiral staircases can be installed in both left- and right-turning positions.
Rise
The rise of a staircase indicates how steeply it rises. It specifically describes the height from one tread to the next and is usually given in millimetres or centimetres.
A staircase with a low rise is more comfortable to climb, but it also takes up more space. The opposite is true for a steep rise. The choice of rise is therefore an individual decision that should be made according to one’s own preferences and the available space. You can adjust the rise of the Minka system stairs yourself within certain limits.
Riser
A stair tread consists of a tread and a riser. The term riser refers to the vertical side of a step. On our spiral staircases, there is an empty space between the individual steps as standard. However, a metal riser can be fitted as an option on the wooden steps. This is particularly useful if small children use the stairs, which is why the riser is also known as child safety rail.
Rotation per step
The rotation per step is about the angle at which the steps wind around the centre pillar of a spiral staircase. If the rotation per step is high, it means that the steps are comfortable to walk on. On the other hand, if the angle of rotation is smaller, less space is required for the stairs.
Samba stairs
Due to their bevelled shape, the steps of so-called samba stairs can only be stepped on on one side. On the one hand, this makes samba stairs somewhat less comfortable to climb than stairs with straight block steps. But on the other hand, they are also particularly space-saving.
Scissor staircase
The scissor staircase is a special type of attic staircase. It consists of steps that are attached to each other by so-called scissors. This makes it possible to pull the stairs out and push them together like an accordion. For this reason, scissor staircases are a good choice if there is no fold-out room or generally little space available.
Space-saving staircase
As the name already suggests, space-saving staircases are mostly used in places where there is not so much space. Minka’s space-saving staircases are so-called central stringer staircases, which are particularly flexible in their construction. They can be installed straight and in many cases also slightly turned to the left or right. Moreover, Minka has some quarter-turned space-saving staircases in its range.
Spindle
The spindle tube – also known as the height tube – is the centre section of spiral staircases. The wooden or metal steps are attached to it. The Minka newel tubes are manufactured using laser technology and have prefabricated cut edges. Along these, single rings can simply be broken off the tube with a screwdriver or similar. This means that the height of the spindle tubes and therefore also the rise of the staircase can be flexibly adapted to the room.
Spiral staircase
With spiral staircases, the steps are attached to a central tube – the so-called spindle. Thus, spiral staircases only have a railing on the outer edge of the steps.
Minka offers a wide variety of spiral staircases with wooden and metal treads and different types of banisters.
Staining
Staining is the application of a chemical solution (stain) to the surface of wood. This changes the colour of the wood, but the natural grain remains. The walnut steps of the Minka stairs are not made of real walnut wood, but of beech wood that has been stained to a walnut look. For additional protection of the wood, our stair treads are also coated with a high-quality layer of varnish.
Step thickness
The step thickness indicates how thick the material of the stair treads is. It is therefore measured from the bottom edge of the step to the top edge of the step.
Storey height
The storey height is an important value for the selection and installation of system staircases. To determine the storey height, you must measure from the top edge of the floor of a room to the top edge of the ceiling or gallery.
System staircase
Minka’s space-saving staircases and spiral staircases belong to the category of system staircases. System staircases consist of a modular system – i.e. there are different wood variants, metal colours and sizes that our customers can have put together according to their wishes. The modular system also allows private users to easily assemble their own staircase.
Telescopic handrail
Telescopic handrails made of metal are particularly suitable for scissor staircases. They are not fixed at specific points, but move with the staircase as it is pulled out and pushed in. Once the staircase is in position, a telescopic handrail ensures a safe and stable ascent.
Tread
A stair step consists of the tread and the riser. The tread is the horizontal surface of the step that you step on with your foot.
U-value
The U-value is an important term when selecting loft ladders and flat roof exits. It provides information about the insulating performance of a material. Therefore, it is also called thermal insulation value or heat transfer coefficient.
The U-value describes the amount of energy or heat that flows through a material when there are different temperatures on both sides of the material. The unit of the U-value is W/m2K (watts per square metre and kelvin). The lower the U-value, the more the material insulates.
Winding staircase
A spiral staircase has an almost circular course and winds upwards around an open centre point. This open centre is also called the stair eye. The spiral staircase, on the other hand, has a metal spindle in the middle to which the steps are attached.
