
5 steps to your dream staircase
If you don’t plan your conversion and renovation work in advance, you will soon be faced with unpleasant surprises. This also applies to the installation of stairs. To avoid such situations, we have summarised the planning process of a staircase for you. With this guide, you will get your dream staircase in five simple steps.
Step 1: Clarify the general conditions
Before you start planning your staircase in detail, you should think about the general conditions. To do this, you should consider what the spatial conditions and your needs are. Ask yourself the following questions:
- Where should my stairs be located? It makes a big difference whether you want to use your stairs indoors or outdoors. The available space is also a decisive factor in the choice of staircase. For example, you may have to literally think around the corner and consider a quarter-spiral staircase because of the structural conditions.
- What do I want to use my stairs for? Before buying stairs, you should be clear about how and what you want to use your stairs for. For example, if you only need occasional access to the next floor, a retractable loft ladder may be an option. If, on the other hand, you regularly go up and down, a fixed system staircase may be a better choice.
In this context, it is important to note that all our products are considered non-essential stairs. According to the building regulations of DIN 18065, such a staircase may only be used as an “additional staircase that may also serve the main use”.
Step 2: Select the type of staircase
Based on your considerations of the general conditions, you can then decide which type of staircase is actually suitable for you. If you are flexible in this respect or have special spatial requirements, you can also bring forward step 3 and determine the type of staircase after the measurement.
We have summarised the types of stairs available and their special features for you here:
Attic stairs
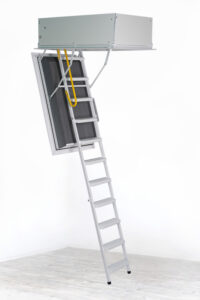
Attic stairs are stairs that are designed for occasional use only and can be folded in and out for this purpose. Basically, there are three different types of attic stairs: Folding wooden or steel stairs, which consist of three to four ladder sections, and retractable scissor stairs, which can be pulled apart like an accordion.
When it comes to the materials for the ladders, Minka relies on solid wood and powder-coated steel. The frame in which the stairs rest when folded can be made of solid wood or MDF panels.
Before buying an attic staircase, it is important to decide whether you need a fire-retardant effect and how much the staircase should insulate the room. Fire protection is specified in classes EI230, EI245 and EI260, depending on whether the attic stairs slow down the spread of fire by 30, 45 or 60 minutes. In terms of thermal insulation performance, the U-value is the essential key figure. The lower the U-value, the better the insulation effect.
Spiral staircases
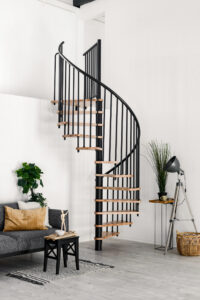
Spiral staircases are a special type of winding staircase. Winding staircases have a railing on both sides and turn around an open centre point. Spiral staircases, on the other hand, have so-called spindle tubes in the centre, between which the steps are fixed, and only have a railing on the outside. This makes spiral staircases much more space-saving than winding staircases. Thanks to our flexible kit, all Minka spiral staircases can be installed both left- and right-handed.
Our spiral staircase models differ in the following features:
- Material: Our range includes spiral staircases with wooden treads or metal treads. The stair railings are made of powder-coated steel. For outdoor use, we also have spiral staircases with galvanised metal parts in our range.
- Types of banisters: Our spiral staircases are divided into different models depending on the type of banister. Some products, for example, have a railing with stainless steel bottom rails, while others have a railing with vertical rods. Our stairs with step railings are also particularly eye-catching. The handrail is usually made of wood or PVC.
- Types of wood: Among the spiral staircases with wooden steps, we currently offer models with beech or oak wood. Special highlights are the beech treads, which are stained to a dark walnut look or lacquered white.
- Metal colours: The steel parts can be powder-coated in black, white or grey. Some models are also available in anthracite.
- Diameter: The diameter of our spiral staircases can be 100, 120, 140 or 160 cm.
Space-saving stairs
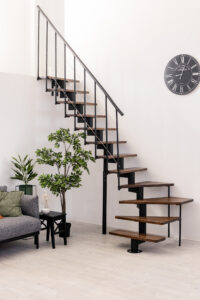
The space-saving staircases from Minka are mostly so-called central stringer staircases. In this variant, the steps are held by support elements along the center line, which enables flexible assembly with different rise angles.
As the name suggests, space-saving stairs are characterized by the fact that they require very little space. For particularly angled room situations, many Minka models have the option of being turned slightly to the left or right. Some models are also available as quarter-turned or even half-turned versions.
We currently have space-saving stairs with steps in beech or walnut look in our range. The choice of metal colors and railing types is the same as for spiral staircases.
Outdoor stairs
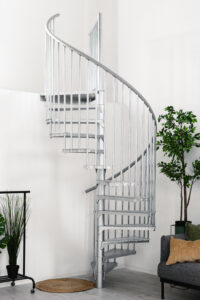
If you need an outdoor staircase, you should make sure that the material is suitable for outdoor use. Minka uses galvanized steel for outdoor stairs because it is extremely resistant to environmental influences. The range of Minka includes both spiral staircases and straight models for outdoor use.
When planning external stairs, it is important that there is a stable foundation and a safe exit option at the top. If you are not a professional, it is advisable to consult construction experts.
Custom-made stairs
If structural requirements are unfavorable, a custom-made staircase may be the only option. As a manufacturer of stairs with a modular system, Minka only has a limited selection of standard sizes for almost all stairs. Minka only offers tailor-made solutions for some attic stairs – e.g. the Type 118M, Type 102M and Type 4M. Please note that the delivery time for these models is longer than for standard sizes and that there is no right of return.
If you need a custom-made system staircase, Newliving Scale may be the right contact for you.
Step 3: Measure the room
In order to know which stairs are suitable for your room, you must measure the available space precisely. The following parameters are particularly important when planning stairs:
- Basic dimensions (A): The basic dimensions are the length and width that a staircase has when viewed from a bird’s eye view. To determine them, you can either use a floor plan of the room or measure the available space on the floor of the room. Don’t forget that you also need space to step on the first tread. Therefore, it should not be against a wall, but freely accessible.
- Dimensions of the ceiling opening (B): In addition to the space available on the floor, it is also important to know the shape and dimensions of the ceiling opening:
- Rectangular or square ceiling openings: With a rectangular ceiling opening you have the largest choice of stair models. Depending on the size, attic stairs as well as spiral stairs and space-saving stairs fit in there. For our attic stairs, the available frame sizes are stated on the product page in our online shop, in the price list and in the technical data sheets. For spiral staircases, the ceiling opening should be around 10 cm larger than the diameter of the staircase. With space-saving stairs, however, it is important that the ceiling opening is long enough so that you don’t hit your head when going up and down.
- Round ceiling openings: For round ceiling openings, the diameter is the relevant parameter. If your ceiling hatch is round, the only option usually is a spiral staircase. Minka offers stairs with a diameter of 100, 120, 140 and 160 cm, but the ceiling opening should be around 10 cm wider. Moreover, a special exit platform might be necessary for round ceiling openings.
- L-shaped ceiling openings: Space-saving stairs with a quarter turn are particularly suitable for L-shaped ceiling openings. These L-shaped stairs fit perfectly into angled rooms.
- Gallery: If you want to climb a gallery with your stairs, only space-saving stairs and spiral staircases are possible. For spiral staircases, you must take the angle of rotation into account, so that the staircase does not end against a wall, but can be accessed from below as well as from above.
- Room height: Another important key figure for planning your stairs is the room height. To accurately measure the height of the room, it is essential that you measure at a right angle to the floor. It can be helpful to place the tape measure or ruler along a wall. When it comes to room height, experts differentiate between two dimensions:
- Floor height (C): The floor height is the distance from the top edge of the finished floor to the top edge of the ceiling or gallery. This parameter is important for planning system stairs.
- Clear room height (D): The clear room height, however, is measured from the top edge of the floor to the bottom edge of the ceiling. It is crucial when choosing attic stairs.
- Ceiling thickness (E): In addition to the clear room height, the ceiling thickness is also a relevant key figure for attic stairs. It is best to measure it at your ceiling opening from the bottom edge to the top edge of the ceiling.
- Fold-out space (F): Attic stairs usually require a certain amount of space to fold out. This area extends beyond the basic dimensions of the stairs. So please make sure that there is enough space for unfolding the ladder. You can find the necessary fold-out space for all Minka attic stairs in our technical data sheets.
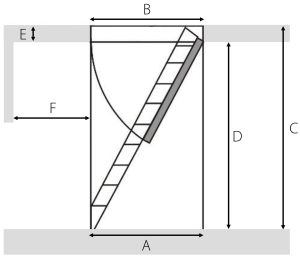
Step 4: Select model
Once the measurements are clear, you can start the actual staircase research. You can find all information about our stairs in the Minka online shop. Feel free to use the various filter functions to narrow down the selection to suitable models more quickly. On the product pages you will then find images, texts and technical details about the respective stairs. The technical data sheets, installation instructions and various certificates are also linked there.
For everyone in Austria, our showroom in St. Lorenzen in the Mürztal is also worth a visit. There you can view and walk on our stairs live after making an appointment by telephone. Our staff is available to provide you with advice and support. But our numerous trading partners are also good contact points for further information. In many hardware stores you can get personal assistance on your decision. Alternatively, you can also browse through various other online shops where Minka is represented.
Step 5: Order stairs
Once you have decided on a model, nothing stands in the way of ordering. You can buy our products directly via our online shop – but please note that we only offer our stairs at the list price. For this reason, we recommend purchasing our products from one of our numerous trading partners, as they are usually significantly cheaper there.
Minka stairs are available in all large hardware stores, but also from many small retailers. To place an order, all you need is the name of the stairs, the size and the metal and/or wood color. The item number can also be extremely helpful when ordering through retailers – you can find our item numbers in our price list or by configuring the products in our online shop.
We hope this guide was helpful for you! If you still have any questions, please feel free to contact our specialist staff personally. Please use the contact details provided under Contact.